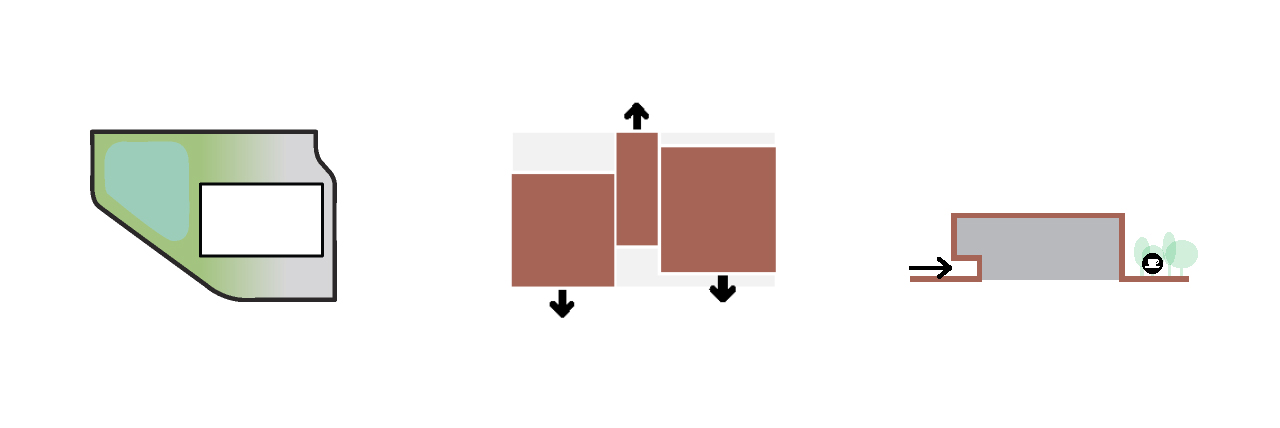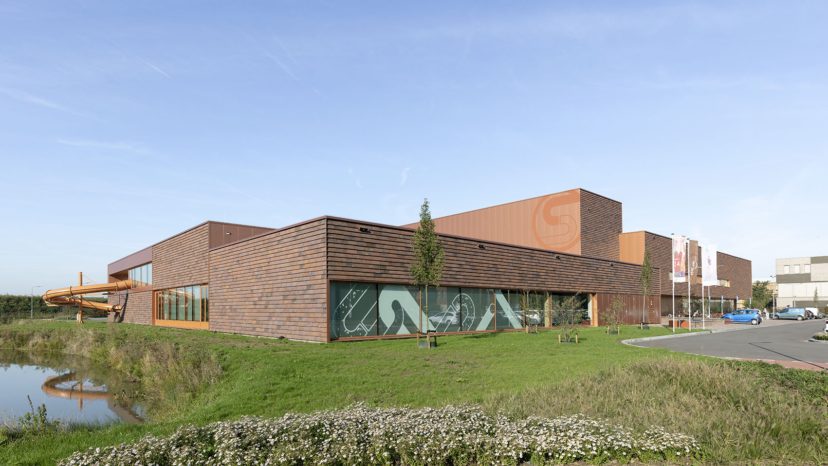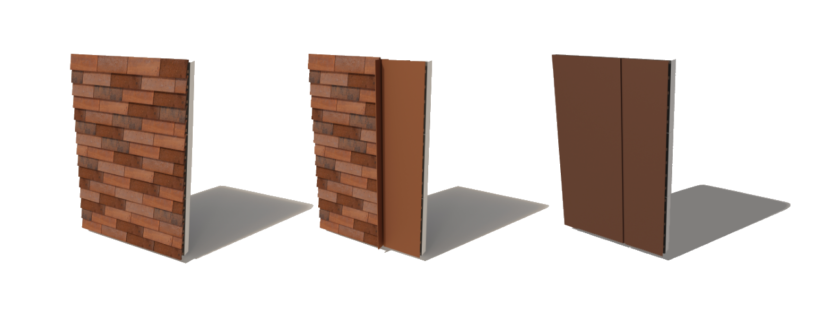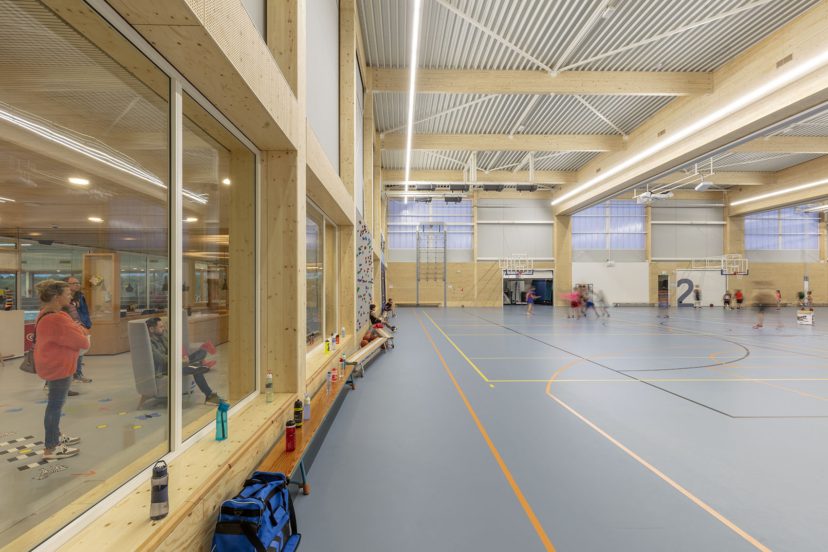In the materialization for the exterior natural colours were chosen, with large brick façade tiles as the main element.
Sports complex Zaltbommel

- Size
- appr. 7.080 m² GFA
- Commission
- Integrated design
- Duration
- December 2018 – October 2021
- Budget
- ca. €16.800.000
On the former football pitches in the city of Zaltbommel (NL) brand new sports activities will come to life in September 2021. On a striking spot, visible from the A2 motorway, on the edge of the development plan De Waluwe III, the high-quality new sports complex will be built. By using the location near to a large pond and by use of additional vegetation, head of the building will be beautifully embedded in green.
In addition the new complex is equipped with a double-sided parking facility and it connects optimally to the surrounding 3 schools. An inviting entrance square provides access to the front of the building and the second front façade of the building is located on South with a lovely terrace that runs out of the central restaurant.
The building comes to life and becomes characteristic through three clearly recognizable volumes. These volumes each have their own main function. The most striking volume is the narrow, tall block in the heart of the building.

This hart is an inviting main entrance flowing into a cosy restaurant with a view of both dry and wet sport activities.
To the right of the entrance is the dressing area for dry sports, and there is also a separate entrance for the students. The sports hall can be divided into four parts and can be used at all sport levels. On the long side of the sports hall is a grandstand on top of the dressing, with an office strip in the back for staff and clubs.
The attractive and well-arranged bathing landscape has a competition pool with grandstand, a teaching and fitness pool with a toddlers’ pool including large water slide and a pleasant catering terrace.


Materials used in this sports complex are by definition sustainable and ecologically responsible, which also plays an important role in the appearance of the building. In the materialization for the exterior natural colours were chosen, with large brick façade tiles as the main element. Because these tiles are more than half a meter wide and are all different in shape and colour, this results in a coarser “pixel” in the facade and an eye-catching texture. A smoothly detailed metal façade panel was used as a contrast. The interior has a light, quiet base with occasional accent colours. In addition, wood is used in the construction and ceiling finishes, which gives a very pleasant and warm atmosphere.


Sustainability and integral accessibility have the highest priority for the municipality of Zaltbommel and that is why a lot of attention has been paid to this. For example, an optimal mix of sustainable energy measures has been selected to minimize the actual energy consumption of the complex. By also generating maximum energy itself and heating/cooling through heat pumps, the municipality achieves an absolute precursor in the field of sustainability. The accessibility is of course expressed in an ITS symbol, but the client has not stopped there. The building is richly equipped with technical aids to give everyone the maximum opportunity to exercise.