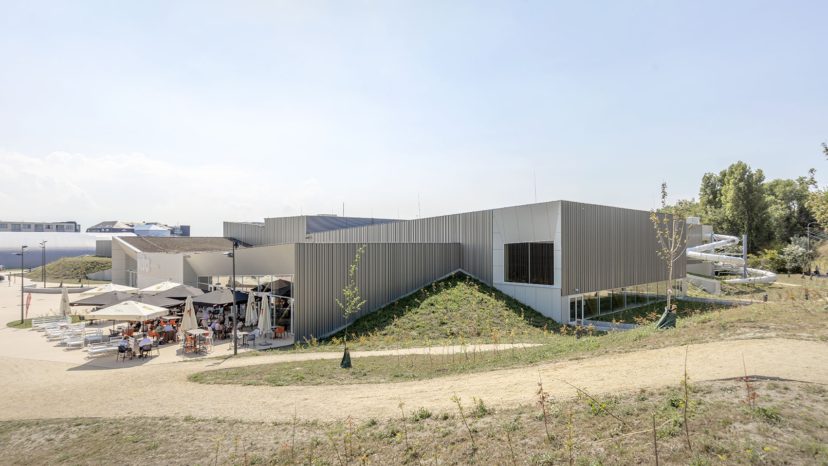Middelkerke has a wide variety of public art projects spread along the coast, with a strong relationship to the rich graphic history of Flanders.
This inspired our design for the recreational pool landscape.
Sports complex Krokodiel Middelkerke (BE)

- Size
- approx. 9.000 m² GFA
- Commission
- DBFMO
- Duration
- spring 2018 to fall 2021
- Budget
- approx. € 25.000.000,-
For a special location, situated along the De Warande dune landscape on the outskirts of Middelkerke (Belgium), we made a design for the sports complex Krokodiel in collaboration with the Vita Groep. The municipality of Middelkerke wants to realise an “all-weather” leisure park on this beautiful spot that is accessible to everyone!
The sports complex Krokodiel, consisting of a swimming pool with a competition pool, instruction pool, recreational pool landscape and wellness, a sports hall and a catering facility, will be part of this leisure park.

The location of the new sports complex is characterised by its unique position along De Warande dunes near Middelkerke-bad. Currently, the plan area of the sports complex is separated from De Warande by the Duinenweg. Soil maps show that the zone in which the project area runs along the Duinenweg traditionally belonged to De Warande dunes.
A wonderful opportunity to restore this to its former glory and to link the sports complex to this special dune landscape that is so characteristic of Middelkerke. By moving the dunes into the plan area, a gradual transition is created between the ‘rough’ dune landscape and the ‘sleek’ sports park. In this transitional zone the new sports complex is embedded in its natural environment.

The entrance to the building is situated on a generous square that functions as an extension of the restaurant. The square has been designed in such a way that it stems from the confluence of the various winding walking and cycling paths. The square creates a central axis and, together with a play dune and a 12m high play tower, can truly be called the active bustling heart of the Krokodiel leisure park.
The building consists of a number of linked volumes of which the volume of the sports hall partially sinks into the dunes. By varying both the roof shapes and the roof heights of the volumes, they appear to protrude from the dune landscape as sculptures.
By pulling the dune landscape up against the façade in both the north and south, an interesting play of heights is created, whereby the horizontality in the facade is interrupted.
This, in combination with transparent facade sections, creates a building that fits in and is orientated on all sides towards the different characters of the area. This anchors the building in its natural environment.

A white stone plinth at ground level connects the separate volumes. Distinctions in the plinth create transparent sections surrounded by the continuous white frames.
Above this light white plinth sits a striking crown with vertically slatted profile cladding. The variation in depth and width of the vertical slats creates dynamics, on which the changes in weather conditions and sky colours are clearly visible. A reference to the light wood construction, which can often be found in the beach and dune areas.
By using a special custom metal cladding, it is and remains resistant to the harsh weather conditions close to the coast.

The pools have a fresh and neutral look, due to a light floor that continues on the walls. The graceful wooden structure combined with wooden acoustic panels, creates a warm interplay of lines and a beautiful transition to the visible dune landscape outside.
The colour palette of the accents consists of shades of green, which creates a balanced and therefore timeless interior. The same shades of green are reflected in the shower square, the recreational and wellness landscape and the restaurant area.

Middelkerke has a wide variety of public art projects spread along the coast, with a strong relationship to the rich graphic history of Flanders. In order to strengthen this unique identity of Middelkerke and to make a connection with the existing art projects, the interior is complemented with various graphics.
This creates an integrated graphic layer on different levels which enhances the strong individual character of the sports complex, just like the art along the coast does for Middelkerke.

Vita Groep makes every effort to realise an accommodation that is as sustainable as possible with the lowest possible energy consumption. For us, sustainability goes hand in hand with cost-efficient operation and supporting the lowest possible operating subsidy.
For that reason we are making the Krokodiel very sustainable with 680 PV panels and a heat pump to heat and cool the building. As a result, up to 80% of the heat demand can be covered by gas- and emission-free heating. The building will also have green slopes and roofs. Because of the thickness of this green package, the mass of the shell increases and with that the insulation value. In addition, the vegetation in the building absorbs CO² better.
All in all, these sustainability measures lead to a sustainable swimming pool with minimal CO² emissions!
