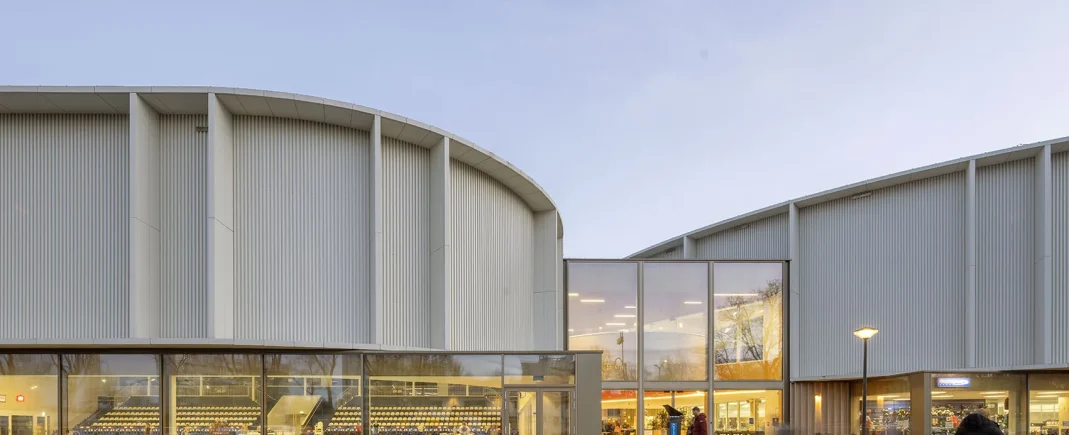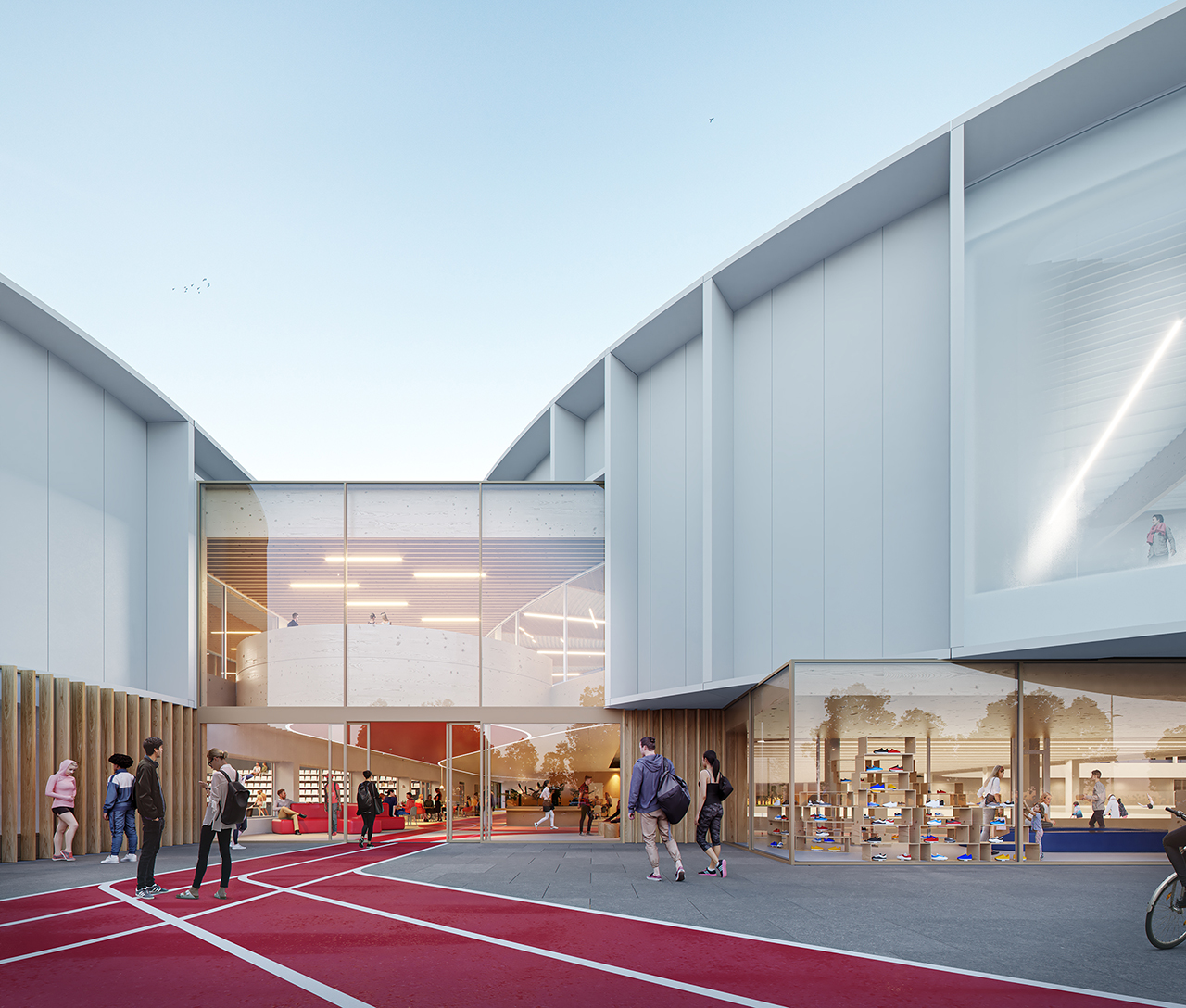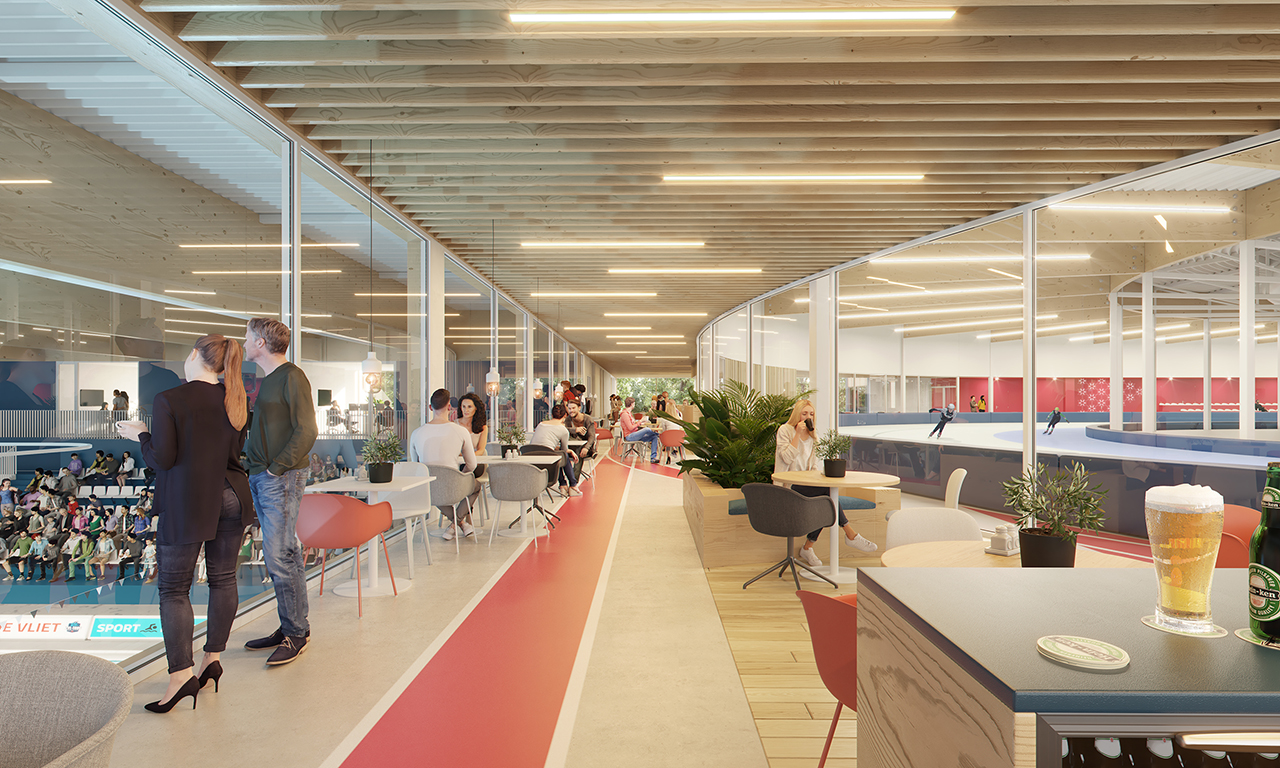The volumes of the oval ice rink and rectangular pool where the main starting point for the design.
Both volumes are placed on a connecting plinth that is made of solid green concrete for extra contrast.
The space between the massive 'blocks' is made of glass and light wood.
Sports complex De Vliet Leiden

- Size
- approx. 16.200 m² GFA
- Commission
- Integrated design
- Duration
- 2019 - 2021 (start construction)
- Budget
- approx. € 28.000.000,-
Sports complex De Vliet is part of sports park De Vliet which is situated on the outskirts of Leiden Southwest. This area is a transition zone between the urban part of Leiden and the surrounding rural landscape.
Additional to the design for the sports complex we also made a proposal for the entire sports park. The current park is outdated and is characterised by a fragmented design and limited relationships between the various sporting functions.

To connect everything and interweave the new sports complex with the rest of the sports park, a whole new layer in the form of running tracks and sports squares will be added to the sports park. In addition to serving as gathering and meeting places, they are equipped with equipment so that the squares themselves can also be used for sports.

In addition to the main functions of swimming pool and ice hall, the new accommodation has a wide variety of functions. It was a challenge to grasp it in a compact building within which the functionality for the user is optimal. By designing the different spaces in and over each other, this compactness is created without compromising on the use.
The oval ice rink and the rectangular swimming pool shapes form the basis for the design. The characteristic rounded shape of the ice hall has a reflection in the volume of the swimming room at the entrance. To emphasize this rounded shape and play with the scale of the white volumes, a strong rhythm of deep vertical fins has been added.

Both objects are placed on a connecting plinth that is made of solid green concrete for extra contrast. The changing rooms, storage areas and technical areas are situated in this plinth. The space between the massive ‘blocks’ is made of glass and light wood. This wooden finish forms a large part of the façade and gives the building a warm open appearance to its visitors.

The materialisation of the interior consists of a neutral base with concrete, light wood and white. As a colour accent, a filtered pallet of the different sports association colours has been chosen. The combination of colours creates a contemporary and friendly atmosphere in which one can recognize oneself and feel at home.
The entrance and the restaurant area are the beating heart of the building. From this central space you have a spectacular view of both the ice rink and swimming pool. Inside, the coral red is used as accent colour for the track, which runs from the outside in to the building, and for the furniture. Combined with the different shades of blue from the sports associations, it makes for a playful and expressive look.

The unique combination of an ice-skating rink and swimming pool ensures a positive energy balance. The residual heat generated when cooling the ice floor is used to heat the pool water.
The entire sports complex will be All-Electric. Application of PV panels on the roof, excellent insulation and economical installations make for an almost energy neutral sports complex. In addition, there is a lot of attention for nature inclusivity, especially towards the green zone on the Vliet.