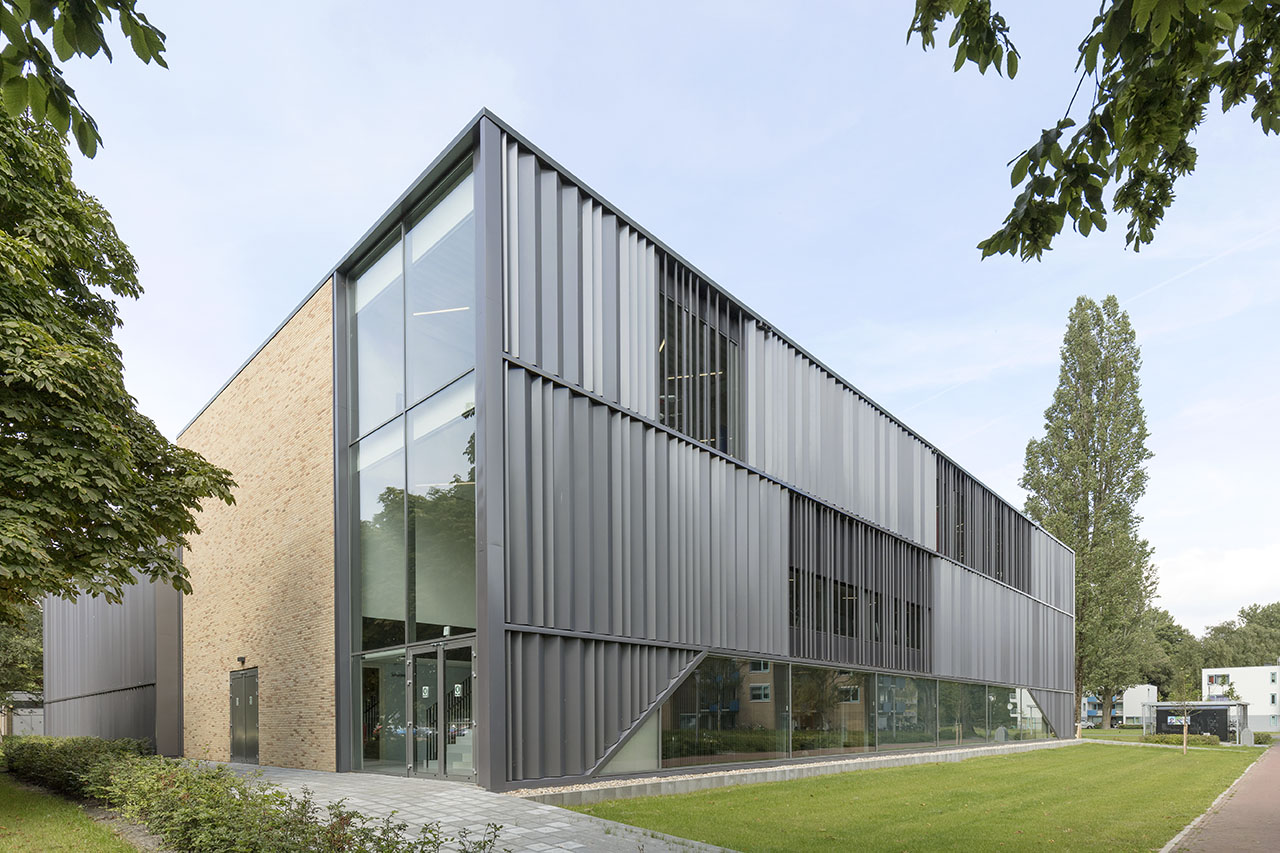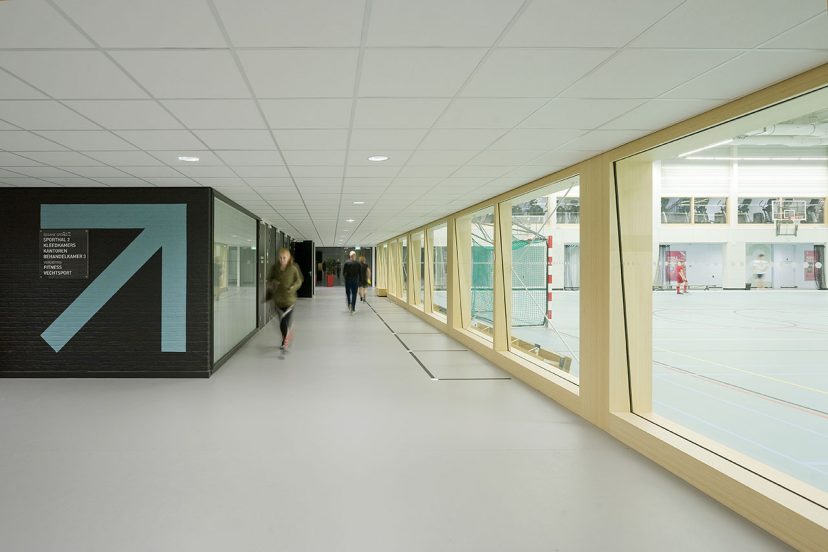Following VU university's academic approach to sports and exercise, the building is designed according to Athletic Skills Model.
Corridors have a dual function as a track with climbing hills and other obstacles.
VU Sports centre, Amstelveen

- Size
- ca. 3.850 m² GFA
- Commission
- Integrated design
- Duration
- June 2014 – July 2016
- Budget
- ca. € 3.500.000
The sports centre of the Vrije Universiteit Amsterdam will be partially renovated and expanded. A 24 by 44,2m dividable sports hall replaces one of the old gymnasiums. In addition, a new section will house offices, 700 m2 of fitness area and a sports laboratory. The renovated part consists of a spacious and uncluttered main axis, where a health centre will be located.


ATHLETIC SKILLS MODEL translated in the surroundings.
Following VU university’s academic approach to sports and exercise, the building is designed according to Athletic Skills Model. The ASM is about developing skills and adaptability through varied training.
Therefore the corridors have a dual function as a track with climbing hills and other obstacles.



The course of this track is shown in both in the interior and the exterior through large windows. The new building adjoins the existing complex as a series of connected volumes. The combination of existing masonry and board material is continued in matching stone and metal facades. The relief in the new metal facades creates a second layer of glass behind slats. These slats focus the view on the surrounding park and provide nearby residents more privacy.
