The use of glass façade elements for the entire exterior cladding is primarily related to the silver sand extraction sites which are located in Mol and its surroundings.
Swimming pool accommodation Den Uyt, Mol (BE)
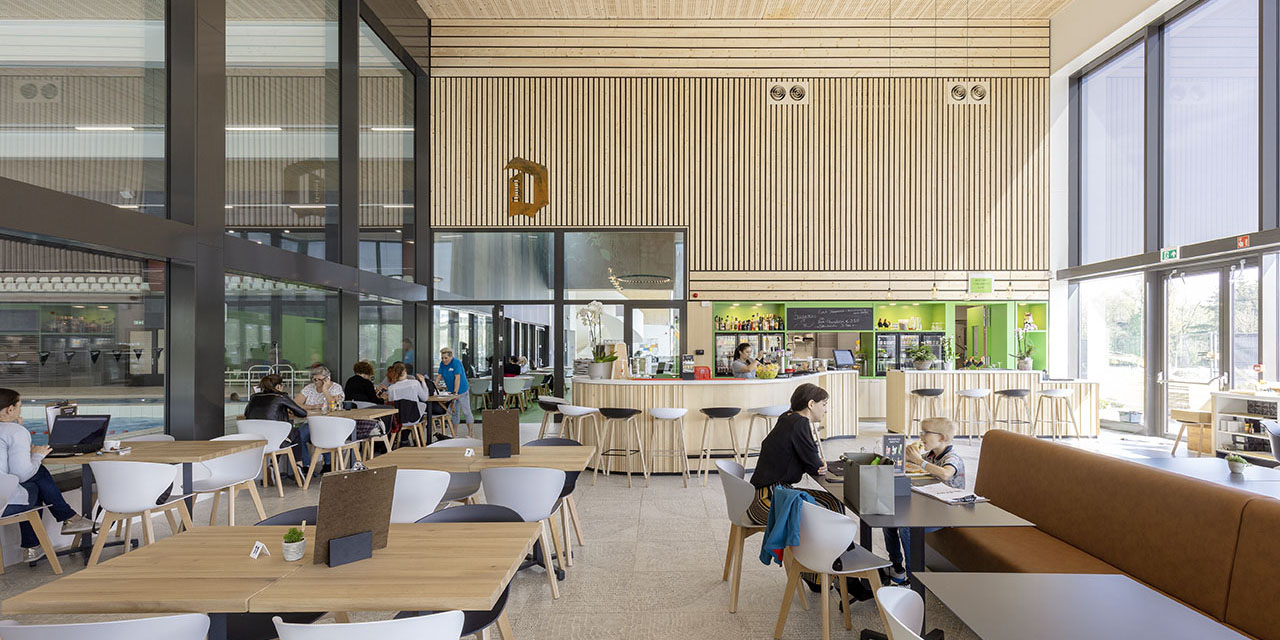
- Size
- appr. 6.870 m² GFA
- Commission
- DBFMO
- Duration
- October 2015 – September 2018
- Budget
- ca. € 16.000.000
The existing pool Den Uyt is located on the sports park site of Den Uyt in the Netevalley, a former willow recreation area. Characterized by a scenic view of the valley with extensive meadows, alluvial forests and reeds. Bordered on the northwest and southeast side by the meandering pattern of the stream Nete. The center of Mol is located to the northern part of the new pool complex.
To preserve the green character of the site, the existing outdoor pool is being integrated within the new building, forming a compact volume. Embedded in the surrounded landscape, the swimming pool complex will act as a missing link between the existing swimming pool and other facilities in the sports park.
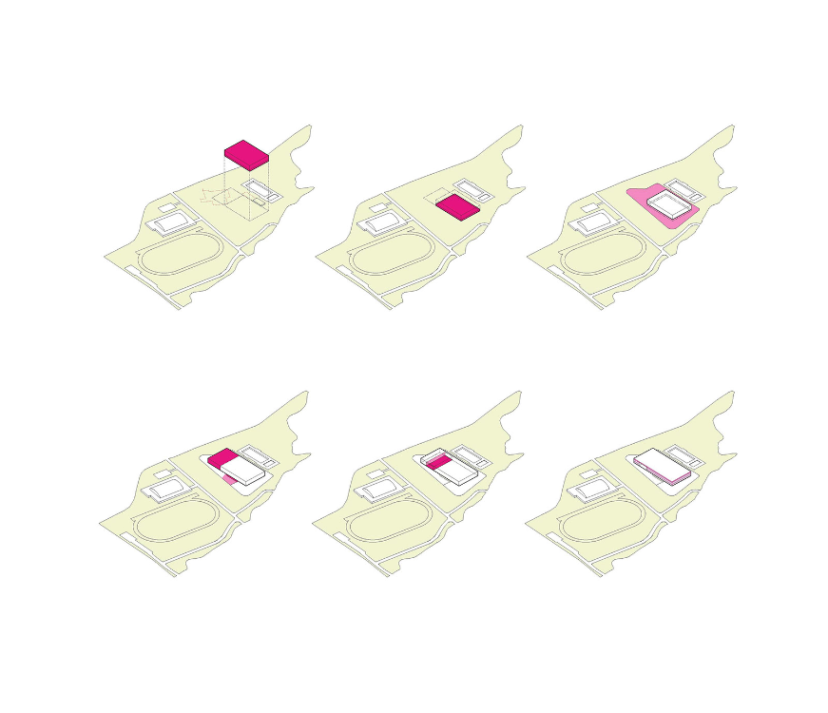
The concept of 2521 is implemented in the design, however, the building is made-to-measure in terms of location and Belgian regulations. Most impressive is the open square to serve as the connection zone, separating the public and private functions. This square, partly covered, partly open and partly equipped with a large pergola serves as the main entrance area and leads onto the outdoor swimming pool area.
Several meeting rooms, staff rooms and multifunctional classrooms are located in the basement. Through large glass openings, allowing natural light inside, the building is integrated with the environment. On the south side of the building volume is expanded with a gym.
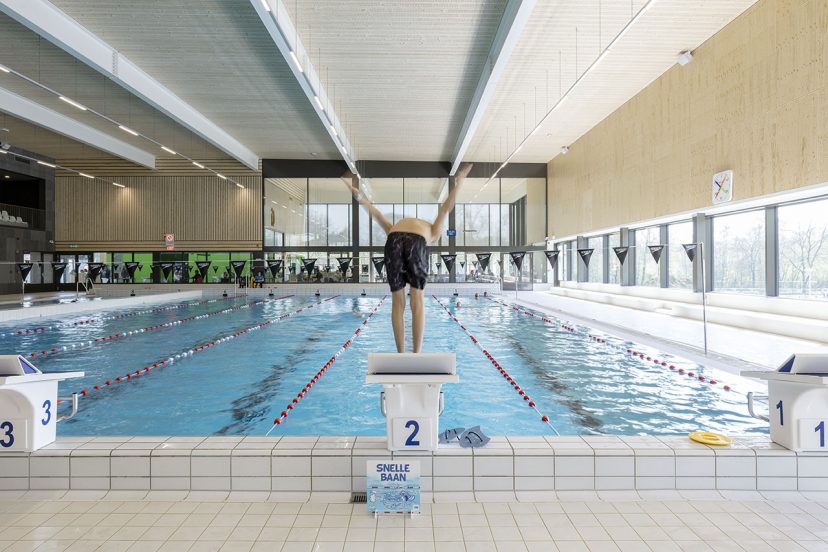
The use of glass façade elements for the entire exterior cladding is primarily related to the silver sand extraction sites which are located in Mol and its surroundings.
This extremely pure quartz sand is being used as the main material in the design. By mounting different sizes of glass elements at an angle, the façade is reflecting the sky and the light but also the green surroundings in different ways. This gives a light, soft and welcoming character to the building. Furthermore, the glass elements undergo silk-screen printing creating an irregular dotted pattern, the molecular structure of quartz glass.
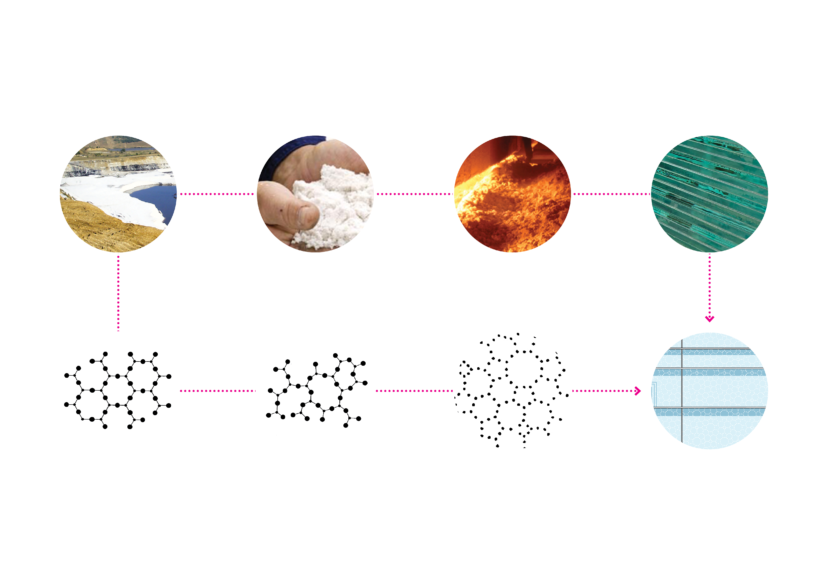
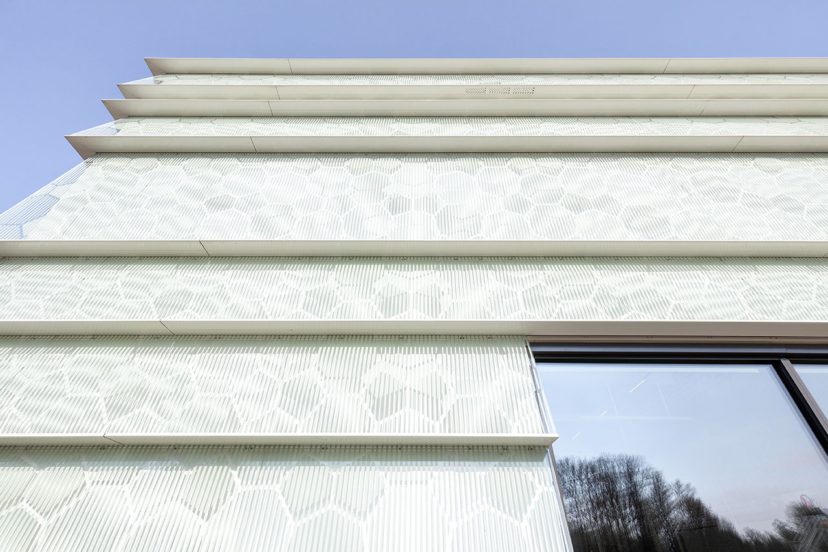
The compact design of the building together with the optimal use of natural light create a pleasant indoor climate. Prefabrication to ensure consistency in quality, very high insulation for roof, wall and façade openings and high airtightness are only a few of the applied energy-saving measures.
The building meets the requirements, high performance and comfort levels of the Passive House standard. Additionally, where possible, renewable materials (Cradle 2 Cradle) are applied.