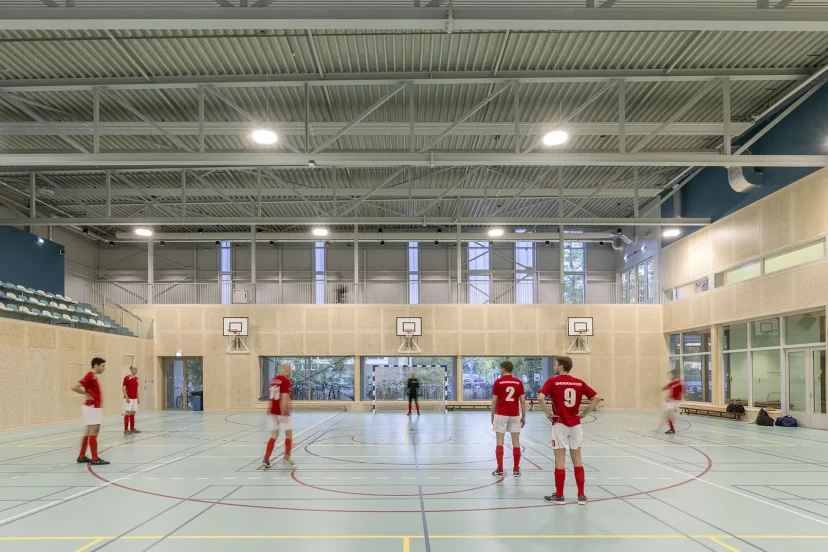Characteristic for its design is the stacking of functions.
Due to the limited size of the plot and in order to preserve as much green as possible, the sports hall for the professional athletes is located on the first floor.
As a result, the building has a high building volume with a prominent appearance on the Churchilllaan side and a lower building volume towards the residential area. This is where the general sports hall is located.
The special asymmetrical building volume has a largely recessed glass plinth on the ground floor with the more closed building volume on top.
Indoor Sports centre Leiden
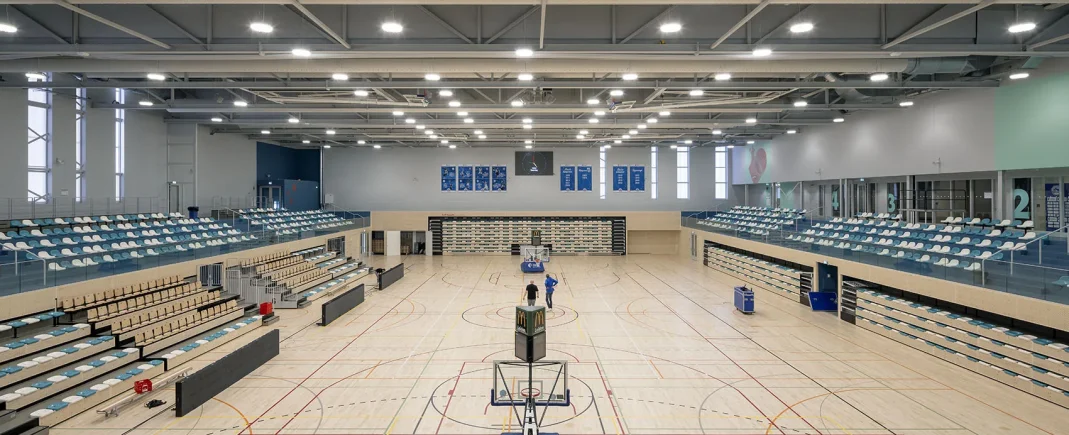
- Size
- approx. 10.300 m2 GFA
- Commission
- Integrated design
- Duration
- 2020-2022
- Budget
- approx. €20.000.000,-
Located on the corner of the Churchilllaan and the Telderskade and positioned with the in sport park, the new Indoor Sports Centre will be the eye-catcher of Leiden West. The indoor sports centre will replace the old Vijf Meihal. It will add a sports hall for professionals athletes with a grandstand for approximately 2,000 spectators and a general sports hall to the athletic landscape of the municipality of Leiden.

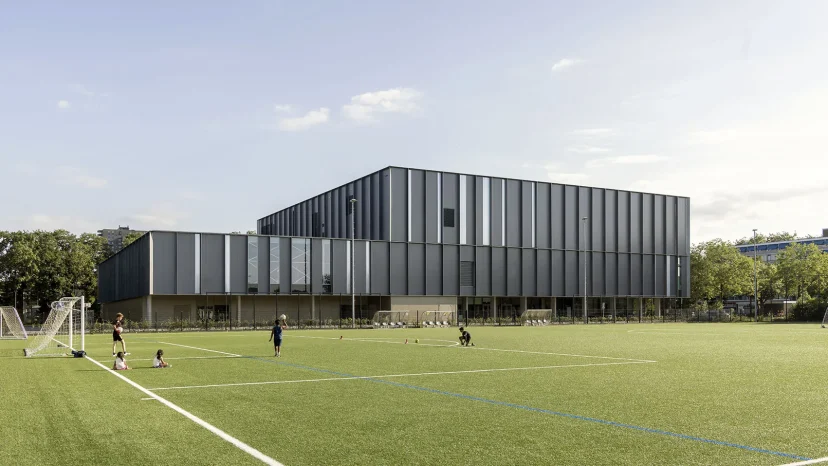
In order to include a human scale in the building volume, we have made two interventions in the façades. The closed building volume has been divided into two levels. Within the levels we have chosen to implement vertical slats to create a rhythm, within this rhythm the vertical facade openings have been made with a gradient concept.
Although the new sports centre is large and houses many functions, it feels immediately understandable to all visitors upon arrival. With one look you can easily orientate yourself and see where you need to go. For example, the stairwell with a void and lots of daylight is a real eye-catcher and an invitation to go upstairs for an exciting match.

For the materialization of the building we opted for an industrial and robust appearance. In the facade a distinction is made between the materials of the building volume of the upper floor levels and the plinth.
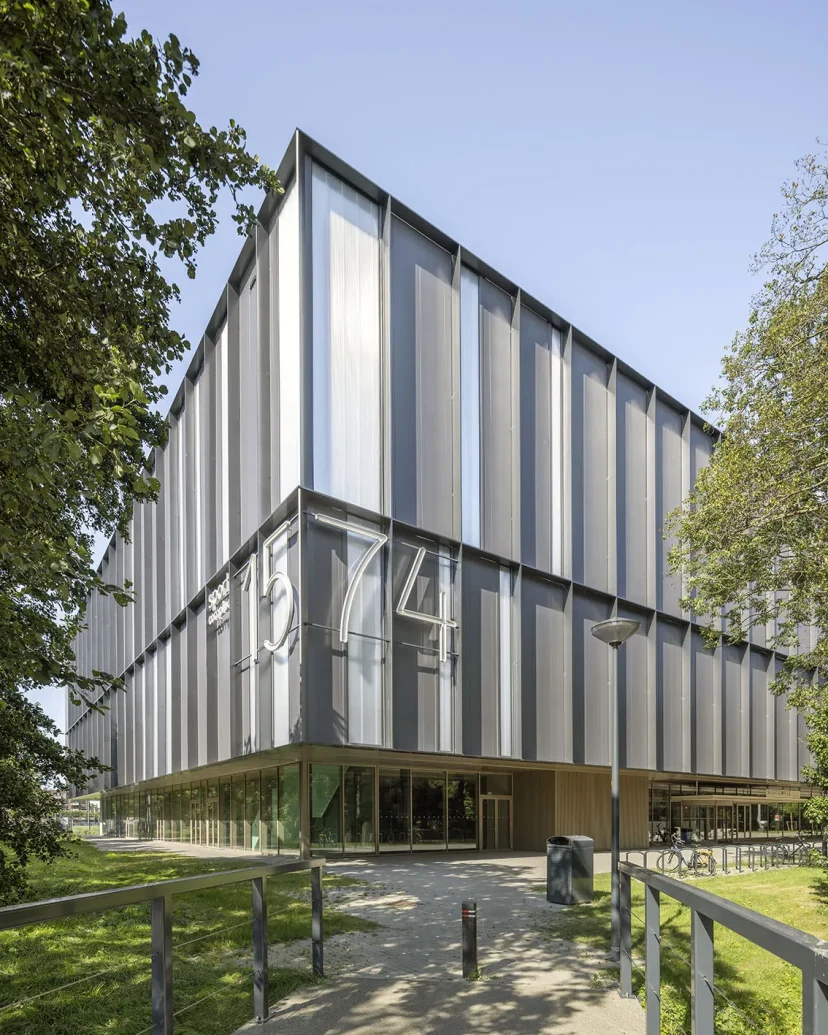
For the volume of the upper floor levels, steel sandwich panels, glass façade elements or polycarbonate panels and vertical slats form a dynamic rhythm of an open and closed facade. The plinth is inviting and warm due to its transparency and the use of wood. Furthermore, some of the closed façade elements in the plinth will be covered with plants, which enhances the green character of the area.
Inside the industrial and tough character of the exterior of the sports centre is continued. A combination of concrete, steel and wood is complemented by colour accents for a playful effect. This creates an interesting combination of raw and warm materials.
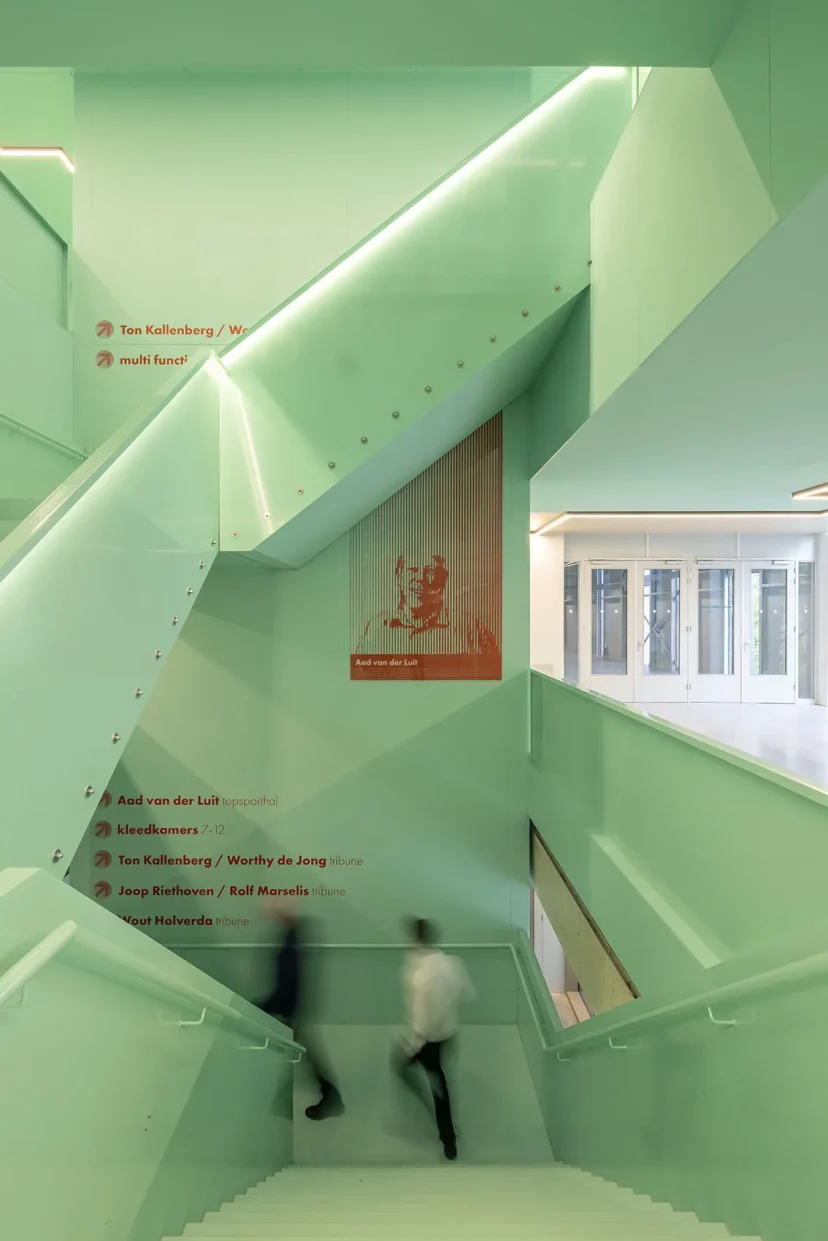
The Municipality of Leiden has an ambitious sustainability policy, which presented us with the challenge of designing an energy-generating building. We succeeded!
By opting for an extremely sustainable installation and energy concept that includes approximately 1,300 PV panels and 2 air-cooled heat pumps, the building generates energy throughout the year. In the summer season, it even manages to supply about 40% of the generated energy back into the grid.
To visualize the sustainability of the new Indoor Sports Centre Leiden, we work with the so called GPR methodology. GPR has developed a reliable/independent methodology to measure sports complexes. This gives a detailed picture of the sustainability regarding: energy, materials (MPG), health, usage quality, future value and circularity (CPG).
