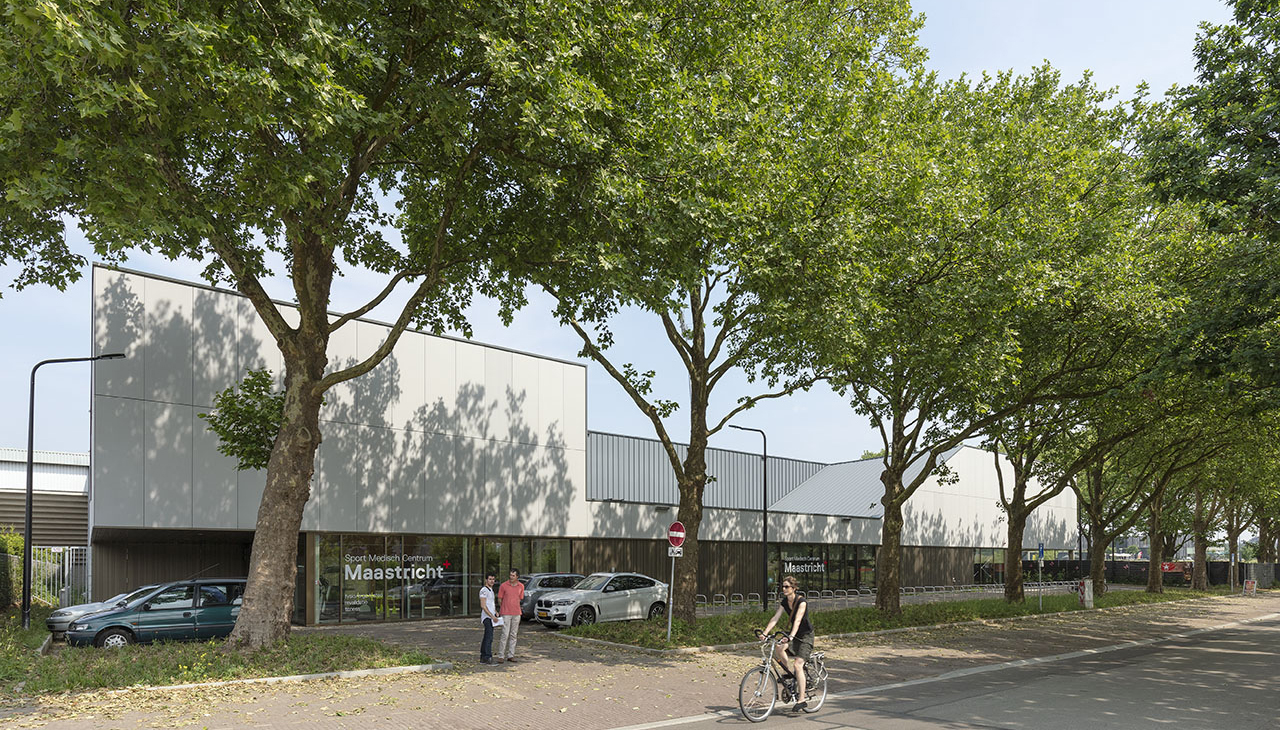The building is presented as a vital community centre for all ages.
However, the sports complex is not just accessible to the widest possible public, the architectural experience is also aimed at all users, including people with disabilities.
To this end, the philosophy of 'inclusive design' used: design focussing on all the senses.
Sports hall De Geusselt, Maastricht

- Size
- ca. 4.880 m² GFA
- Commission
- Integrated design
- Duration
- November 2014 - June 2017
- Budget
- ca. € 6.800.000
Next to soccerstadium the Geusseltpark an sports accommodation has been realised housing three main functions: a physiotherapy and fitness area, a sports hall with changing facilities and a cafe for daytime activities and counselling. The combination of sports and current changes in the Social Support Act generated the opportunity to realise an innovative sports facility, that gives Maastricht a leading position in the field of sports participation.


Like the surrounding buildings the volume is separated from the stadium and lifted above a glass plinth. It was decided to use the entire width of the plot, in order to create a large square in front of the building.
Various functions in the low-rise are highlighted by raising them to the level of the sports hall. The partly transparent plinth is occasionally pushed back to have more privacy in the halls and to create an overhang for the generous entrance.

By increasing the height in certain spaces, manipulating light and deliberate differentiation in the use of materials, each room is given its own atmosphere and identity.
