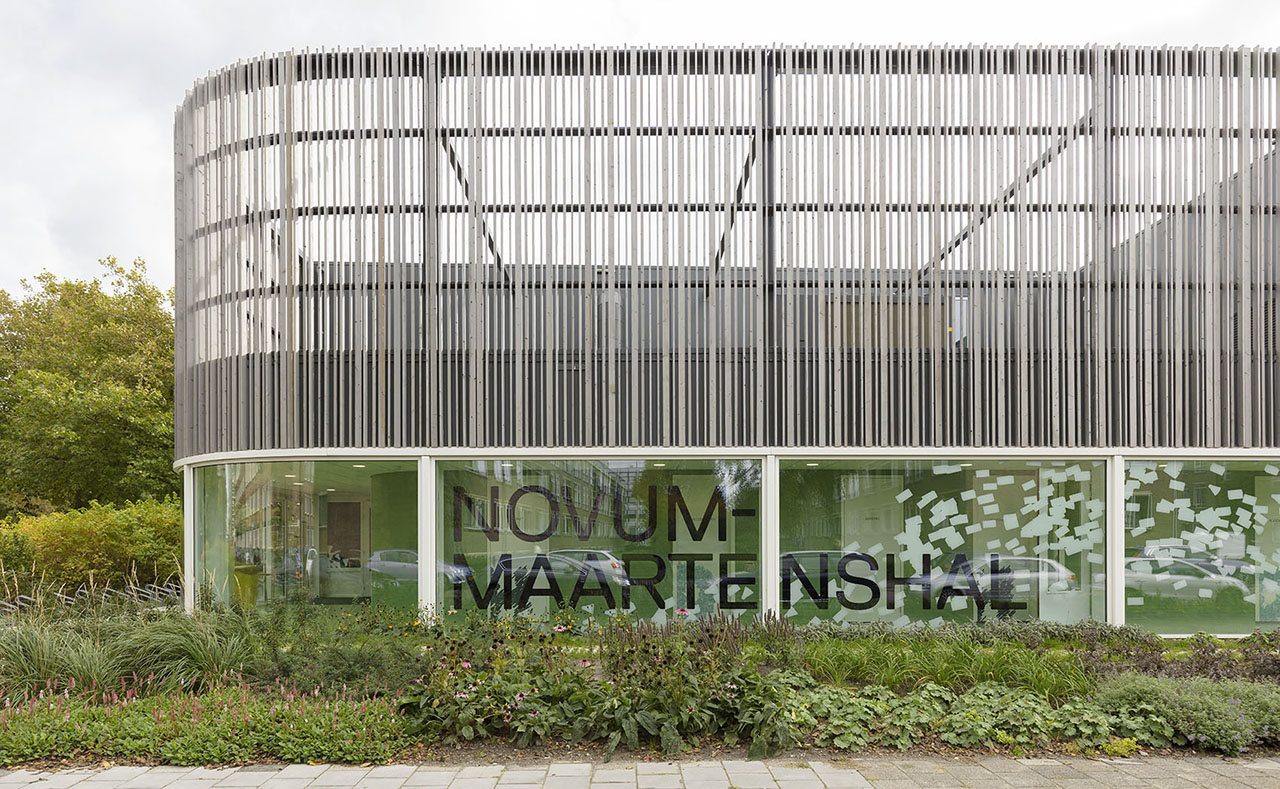George & Harrison made a graphic design for the sports hall.
On the facade there is a dynamic pattern visible that refers to the activities going on inside. As part of the signages grafic letters are composed out of materials used in sports.
Sports hall Voorburg

- Size
- 1.885 m2 GFA
- Commission
- Integrated design
- Duration
- July 2017 – December 2019
The new and sustainable sports hall will be used for the P.E lessons for two secondary school, the adjoining Sint-Maartenscollege and the Gymnasium Novum. During the week 2 or 3 classes will using the three parts of the hall simultaneously.
The multi-functional room on the first floor can be used for theme lessons and as an exam room.

The complex is located in a beautiful and spacious green park with a number of paved elements with rounded corners such as a playground which are accessible from all directions. The look and feel of the park has inspired us to create an open and inviting pavilion that complements the atmosphere of the park.


The pavilion-like character of the building is enhanced by the clear division between the green and partly transparent plinth and a superstructure with wooden lamellas allowing for indirect light within the sports hall. The superstructure follow the rounded shape of substructure creating a serene appearance.
This also allowed us the incorporate the technical area within the structure.

The entrances and access to the changing rooms is located on the street side creating an active plinth and interaction with the adjoining residential area. The interior is characterised by a serene colour palette in combination with bright accents. The green of the park flow into the sports floor and the multi-functional room creating a link between the park and the interior.


The sustainable and low-maintenance materialization, high-quality insulation, a high degree of transparancy and the compact volume contribute to the realisation of a BENG sports hall.