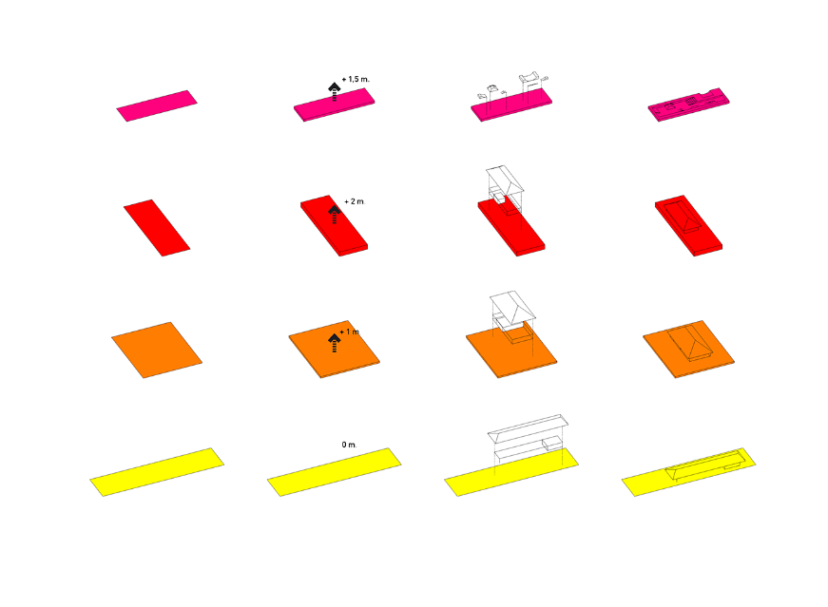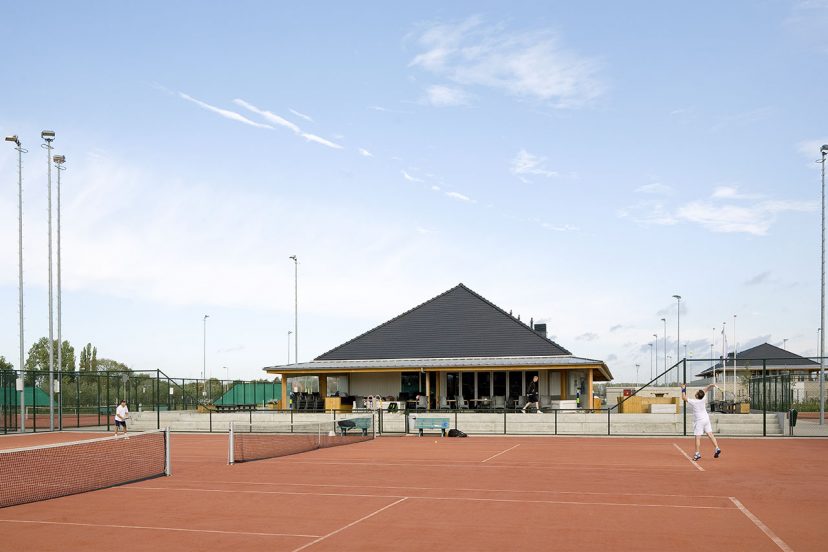Sports pavilions Geuzenpark, Brielle

- Size
- 2.100m² GFA (soccer) 800m² GFA (tennis) 300m² GFA (athletics)
- Commission
- Integrated design
- Duration
- September 2009 - June 2011
- Budget
- € 4.000.000
The new sports complex Geuzenpark includes accommodations for soccerclub VV Brielle, tennisclub E’68 and athletics club SC Voorne. The tennis pavilion has integrated facilities for after-school child care, allowing multiple use of its spaces. The pavilions are designed as one family, which is also communicated by their materialization. Fitting within the rural area of Brielle and referring to the historic agricultural buildings of the area, the buildings consist of a clear base, a roof structure and in between a zone with alternating open and closed spaces.
The new sports complex Geuzenpark includes accommodations for soccerclub VV Brielle, tennisclub E’68 and athletics club SC Voorne. The tennis pavilion has integrated facilities for after-school child care, allowing multiple use of its spaces.

The pavilions are designed as one family, which is also communicated by their materialization.
The pavilions are designed as one family, which is also communicated by their materialization. Fitting within the rural area of Brielle and referring to the historic agricultural buildings of the area, the buildings consist of a clear base, a roof structure and in between a zone with alternating open and closed spaces.

Included in the basement of the football (3m +) are the dressing rooms, storage facilities and stand. The tennis has a 1 m+ basement, where cycling- and outdoor storage are integrated. The canteens and other group spaces are positioned on top of the base. All have direct access to the terraces and stands. The buildings are designed to create an optimal all sided relationship with the surrounding sports fields.

