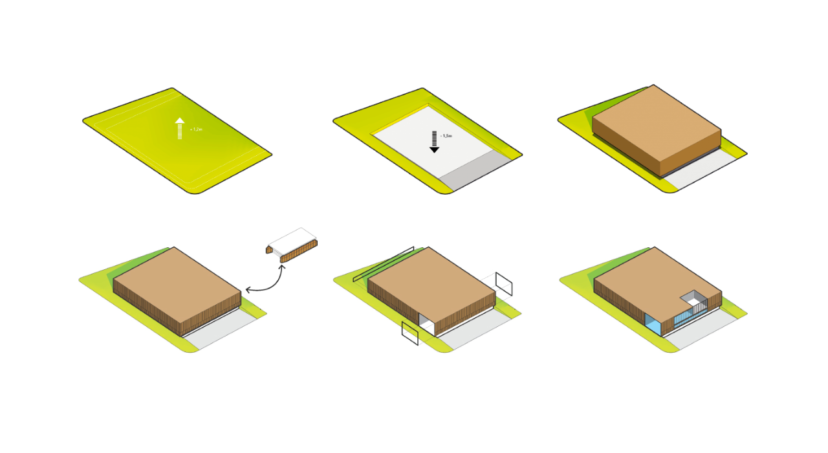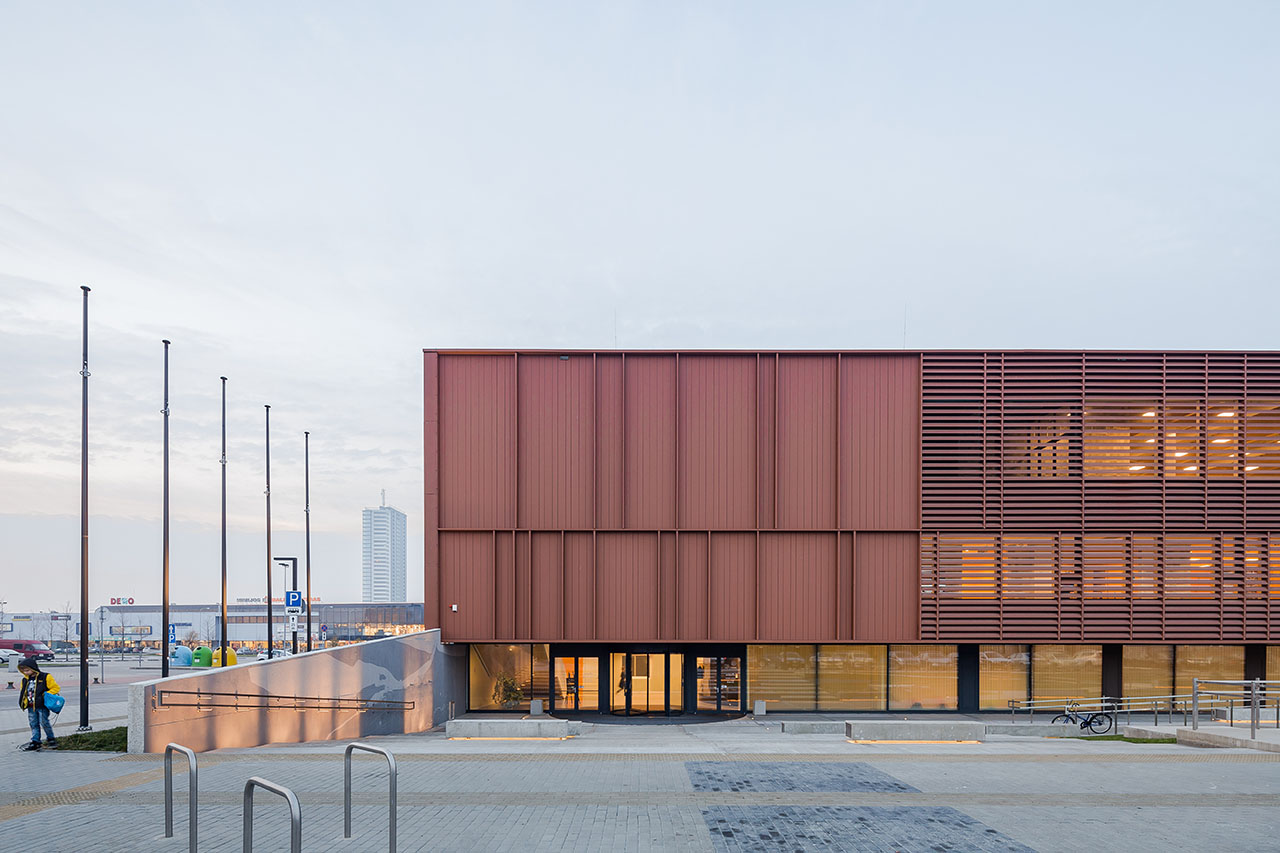Swim centre Klaipeda (LT)

- Size
- appr. 8.425 m² GFA
- Commission
- Integrated design
- Duration
- April 2014 - June 2018
Our goal for the urban plan was to create a clearly defined layout of the different program elements; parking, public square and the swimming pool. The design has been configured to allow for maximum space in front of the building. This has enabled us to create a pleasant and spacious public square. To maximise the efficiency of the available space we lowered the building by 1.5 meters, creating a hill. We then made an incision in the hill to create a sloped entrance square with our building forming a distinct volume on the hill.


The design of the façade is inspired by the industrial character of the city of Klaipeda and its harbour. The steel panelling with vertical slats gives the building a robust expression and an interesting composition. The placement of these slats creates an interesting rhythm and creates a pleasant scale for visitors. Within this structure we created glass openings positioned to maximise the view from the important, public functions.
The building has a 50m swimming pool, a 9m deep diving tank, a spa, gym and commercial spaces.
