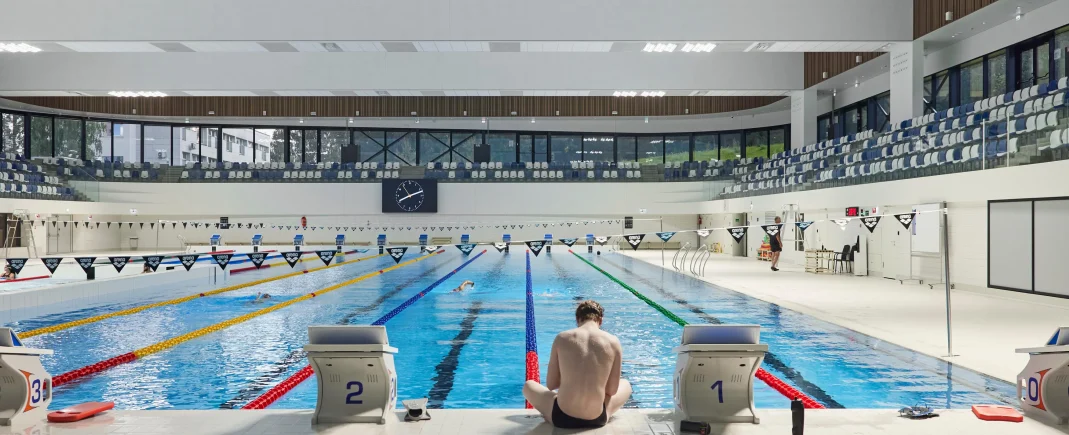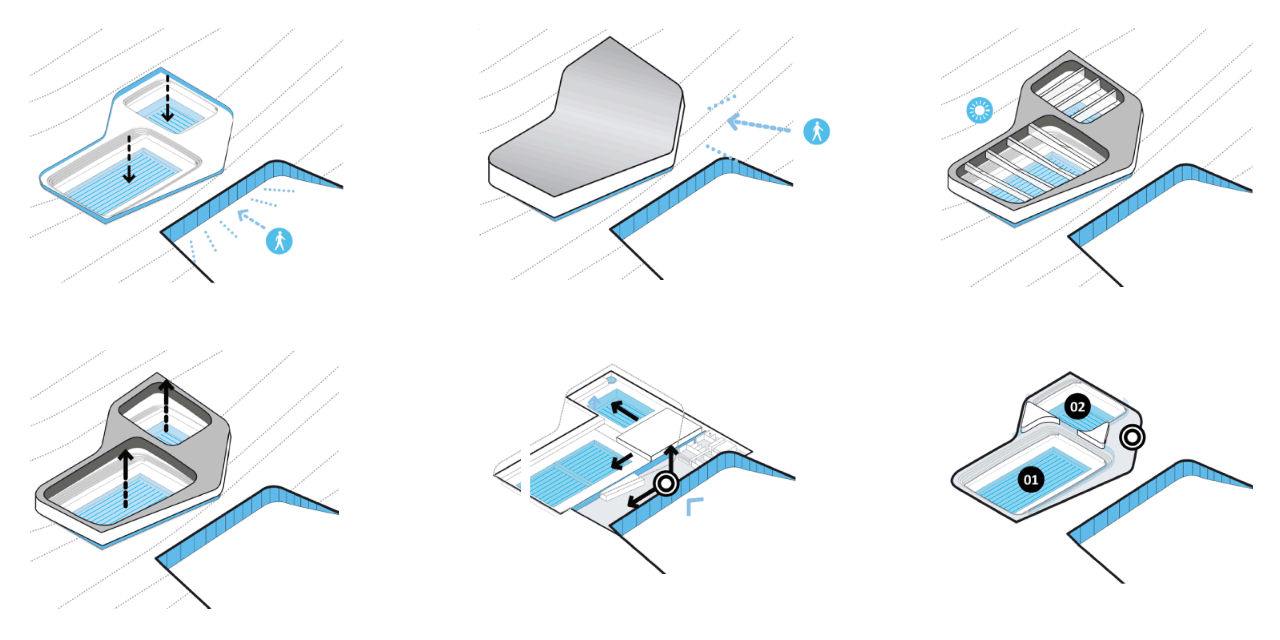National swimstadium Lithuania, Vilnius (LT)

- Size
- ca. 10.200 m² GFA
- Commission
- Integrated design
- Duration
- 2015 - 2021
- Budget
- ca. € 25.000.000
The new Olympic-size pool in Vilnius (Lithuania) will be located in the Lazdynai district, where opposed to regular Soviet plans the urban design follows the local landscape. Like the urban plan the design for the new swimming complex is shaped following the landscape, rather than dominating it.
The two pools – 50- and 25 metres – are placed as far from the road as possible, creating a big square in front of the building. The pools are positioned ´inside´ the hill and as a result the top of the stands on the first floor match the level of the hill. The entrance is designed as a glass cut-out of the hill. The higher envelope on top of the stands and cafeteria forms an eye-catching volume which follows the slope up the hill.

The flexible and transparent plan for the ground floor encompasses a dry sports area, offices, medical rooms and a dressing area. The cafeteria on the first floor looks out on the pools and can also be accessed directly from the outside. The stands surround the two pools and form a continuous loop, creating an arena.


The stands surround the two pools and form a continuous loop, creating an arena.
The application of curved glass and glass fibre concrete panels gives the building the majestic air it deserves as a public building of major significance. The design, with it’s simple, compact configuration constructed partly underground, it’s optimal use of natural daylight and state of the art technical installations enables a sustainable daily operation.
