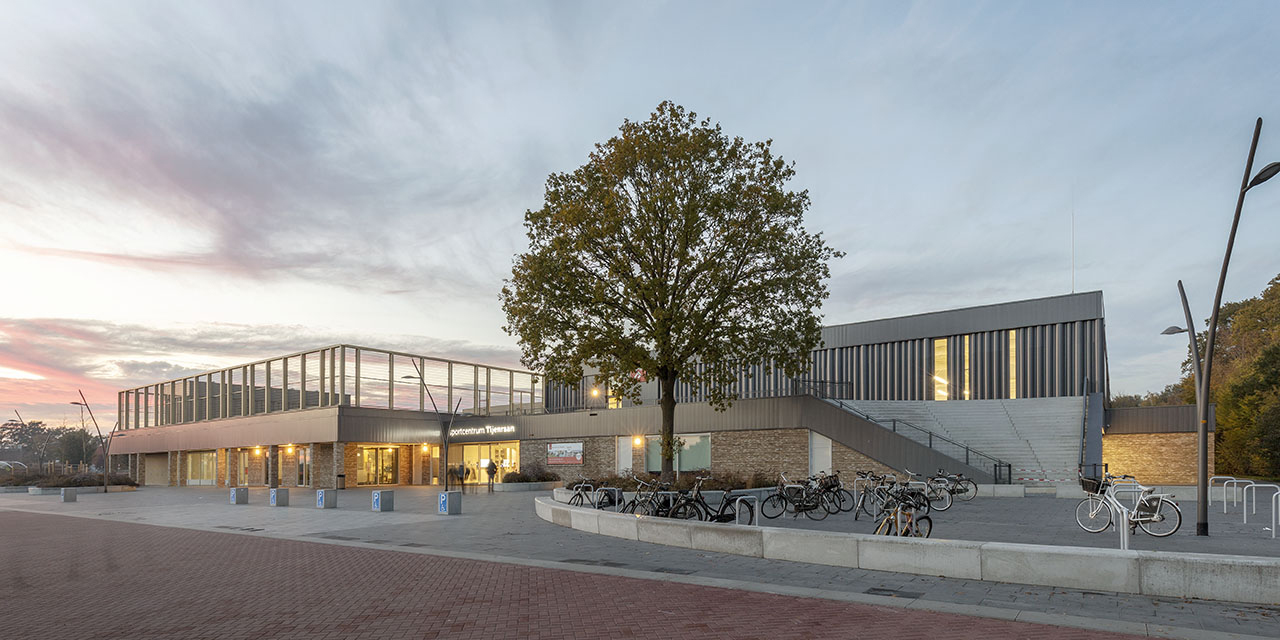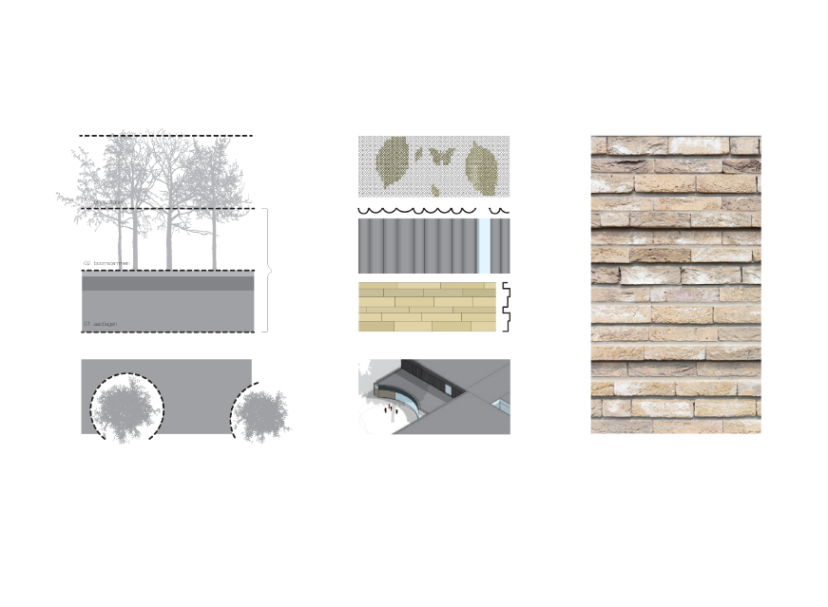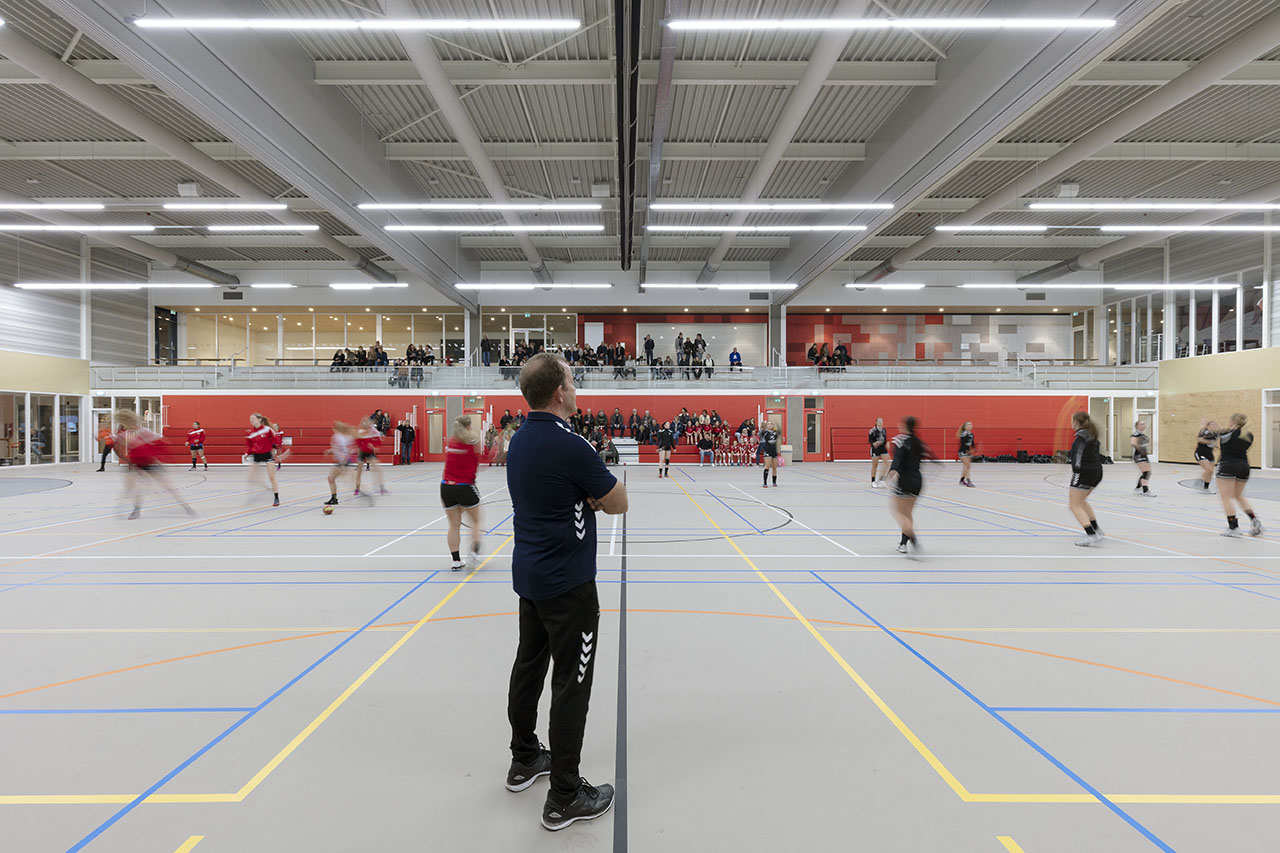Sports center Nieuw Tijenraan, Raalte

- Size
- ca. 11.600 m² GFA
- Commission
- Design & build
- Duration
- 2015 - 2017
- Budget
- € 12.800.000,-
Sports center Nieuw-Tijenraan will become the spot in the municipality of Raalte where sports and recreation go hand in hand with social and public functions like meeting, education and health(care).
The new sports center houses, in addition to the three swimming pools and two (connectable) sports halls, a billiards room, a physio-fitness practice, offices and meeting rooms, a beach sports pitch and ample hospitality.
Like its many functions the center houses a large variety of user groups. These users, as well as the operator of the facility, formed the starting point for the design process.

The compact lay-out connects all parts of the building through the shared entrance square: the central hub of the design. The dynamics and diversity of the users create a lively and transformable space. The inviting exterior staircase located in the the entrance square gives access to the beach sports pitch on the roof, while also creating an engaging lounge spot.

In the façade references to natural elements are visible.
The building is characterized by its subdued design combined with playful features that ensure a human scale and a friendly appearance. The natural materialization with wood, brickwork and anthracite is alternated with bright, popping, colored accents that reflect the various user groups.
Many sustainability measures have been integrated, including PV solar panels, high insulation values, heat recuperation from water and the connected sewage water purification installation. As a result of this the building produces more energy than it consumes, making it truly the most sustainable sports complex of the Netherlands.
