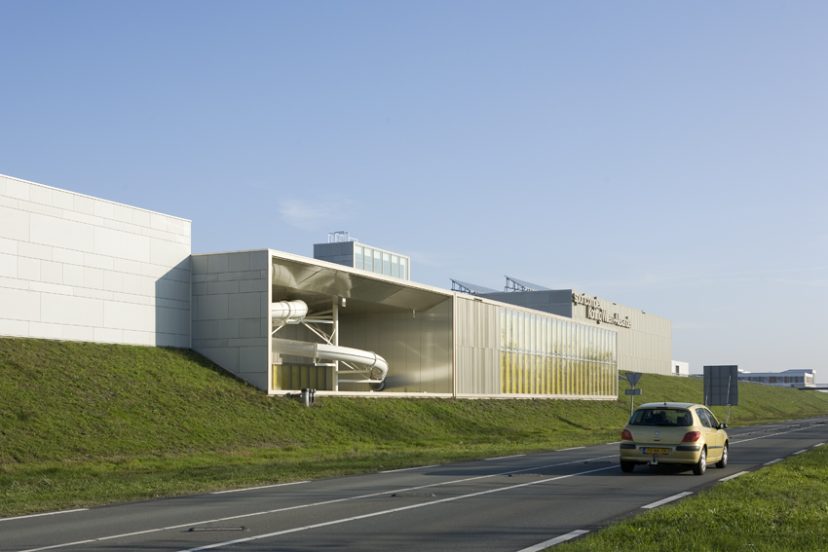The modular design makes the building understandable for every visitor whilst retaining maximum flexibility for the future.
Sports complex Koning Willem Alexander, Hoofddorp
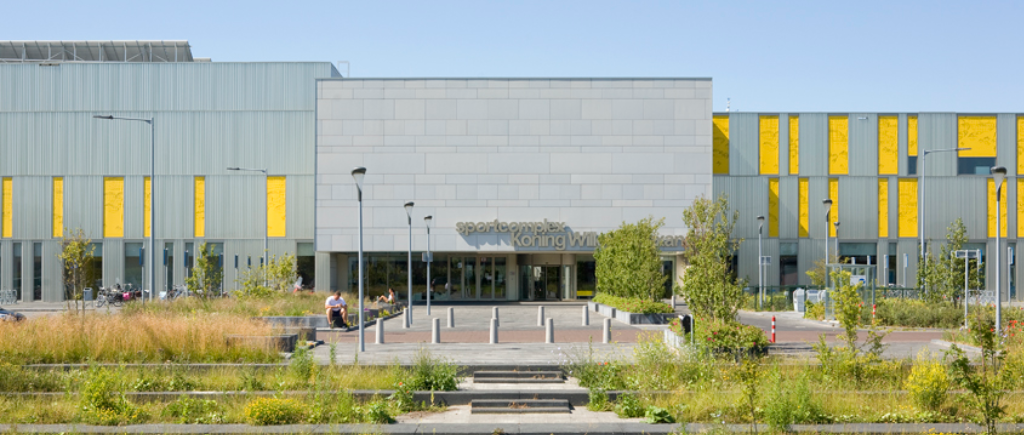
- Size
- ca. 20.000 m² GFA
- Commission
- Design & build
- Duration
- July 2010 - April 2014
- Budget
- € 44.600.000
Sports complex Koning Willem Alexander has many functionalities. In addition to a swimming pool consisting of several pools, the complex also has a sports hall with a stand for 1500 people, a gymnastics hall, gymnasium and space for physiotherapy practice , a sauna, restaurant, classrooms and office space.
We interpreted the design commission of the municipality in a way that ties in with the actual request to create a House of Sport. We chose to approach the commission in a pragmatic way and focused on designing a building that was both bright and rational, understandable despite the scale, and importantly a building that had a pleasant atmosphere.
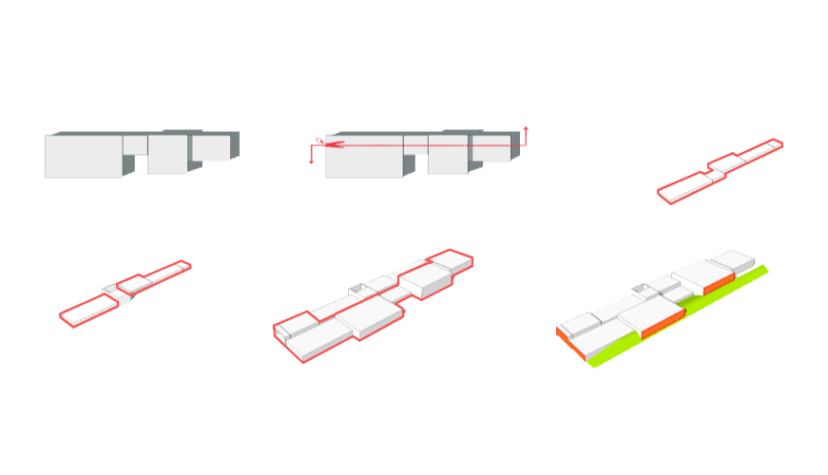
The modular design makes the building understandable for every visitor whilst retaining maximum flexibility for the future.
The shape of the available lot has been used in a sensible way in order to create a building with an interesting linear effect and an optimal display towards the entrance area.
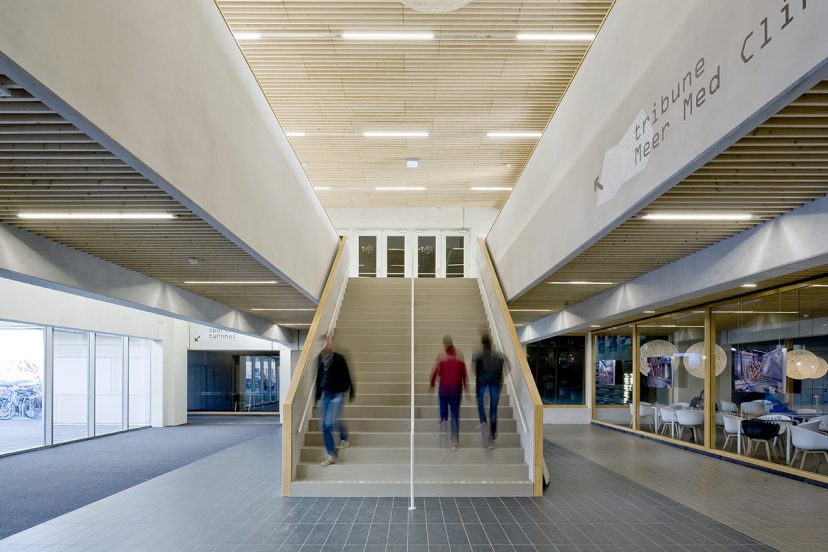
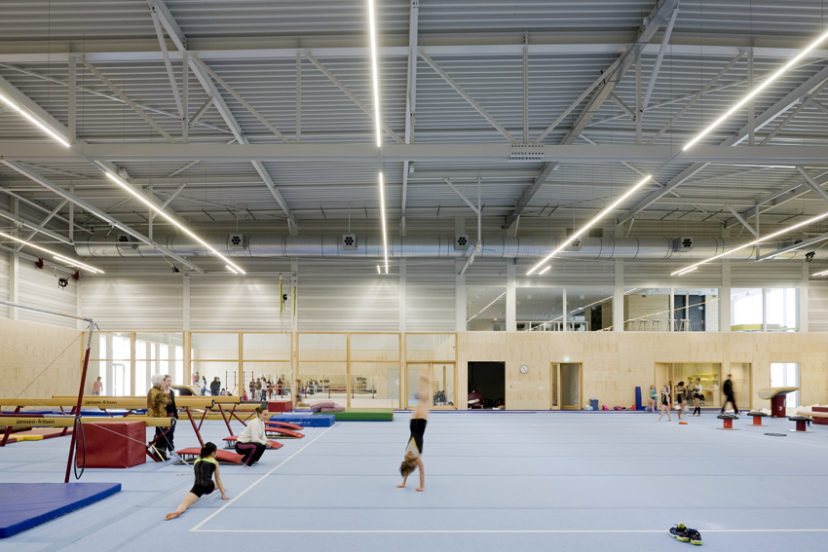
We integrated sustainabiloty measures that are strongly interwoven throughout the building incorporating the facades, main supporting structure, the interior design and even the furniture. Sustainability is not a gadget; it gives shape to the building and creates its character.
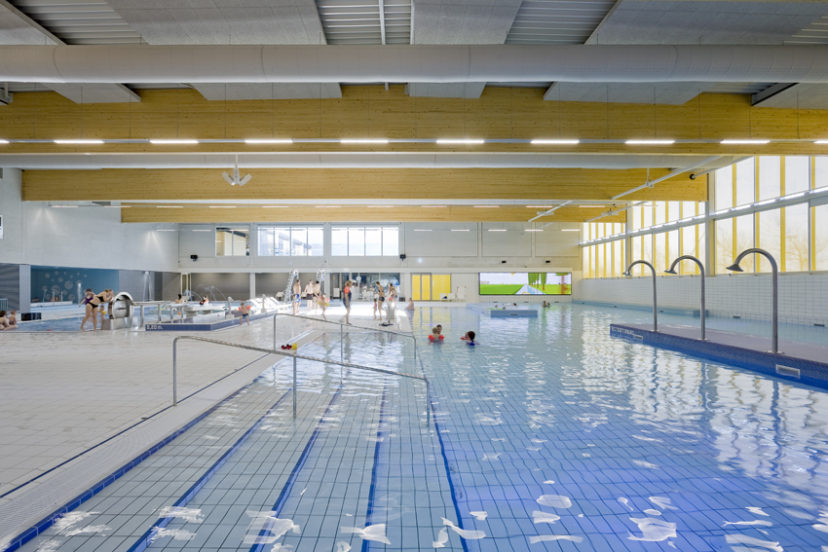
The building carefully balances a field of tension with the dike that borders the lot. The way in which the profiles of the facade have been designed and the play of open and closed gives the building the required subtlety to link up with the adjacent lots.
